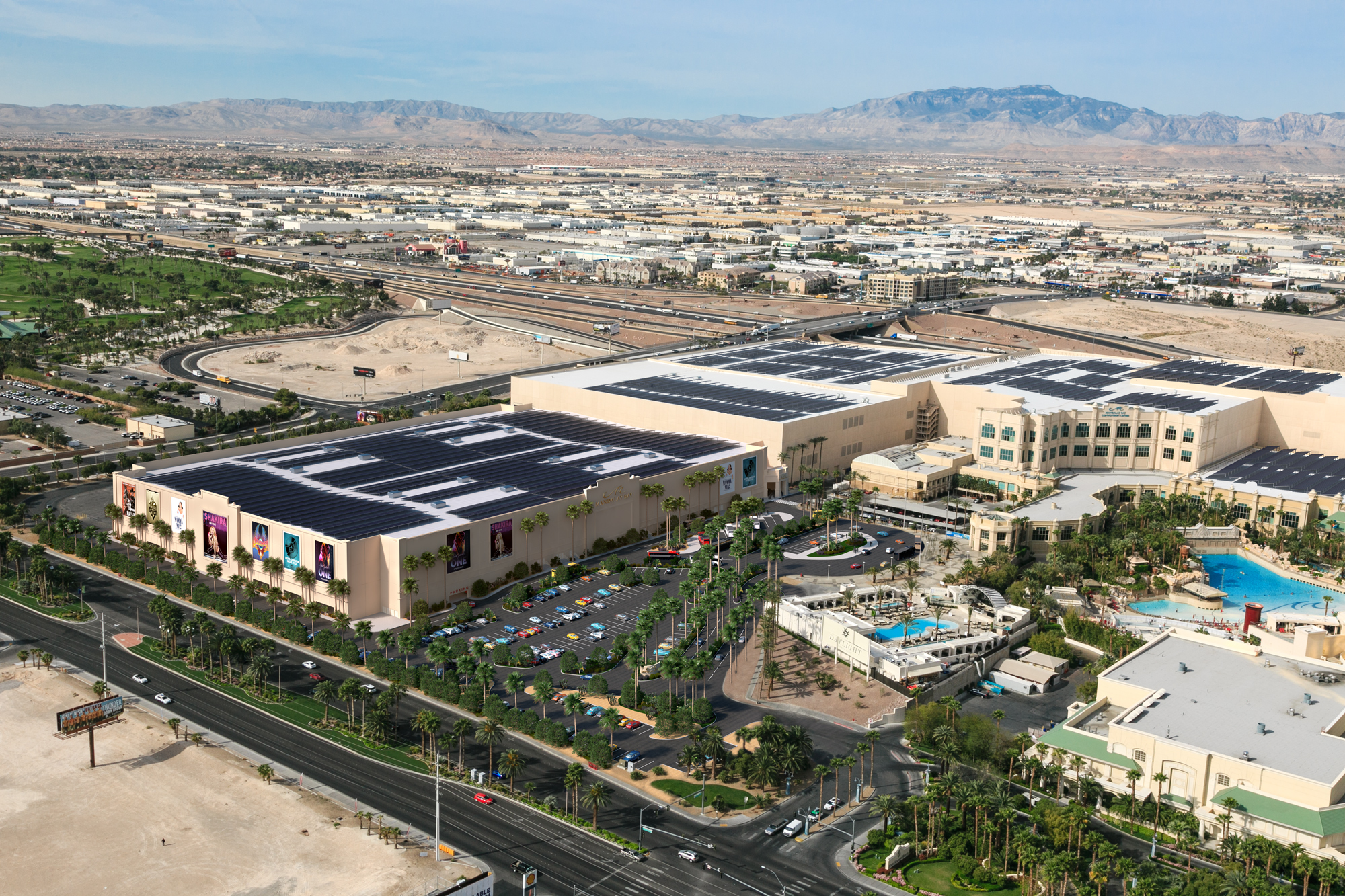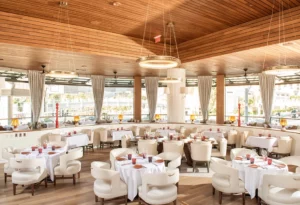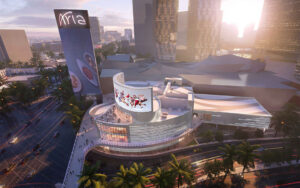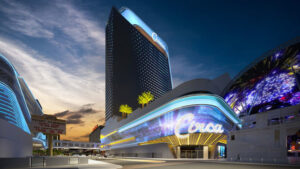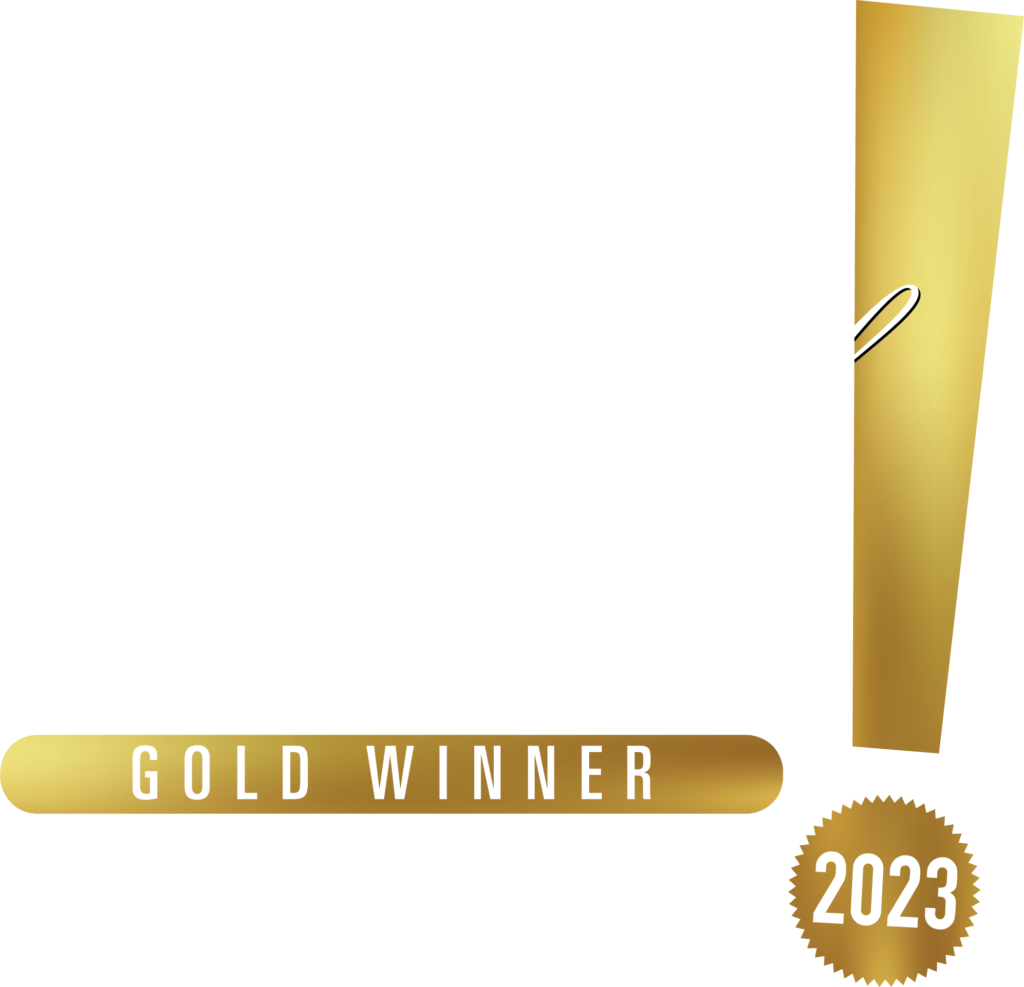FEA is proud to present The Mandalay Bay Resort and Casino Convention Center expansion that includes 250,000 square feet of new exhibit space, a 20,000-square-foot foyer and underground parking. MGM Resorts now offers a total of 4 million square feet of leading meeting and convention space within a two-mile stretch on the Las Vegas Strip. That’s more than all the convention space in Manhattan combined. With floor-to-ceiling windows on all three levels, attendees enjoy the natural light and stunning views of the Las Vegas Strip while mingling and networking in the pre-function spaces. In between meetings, guests can catch up on emails on the third floor’s amphitheater-style seating or relax and simply take in the views of the city. The area is designed as a casual workspace or can be used for group presentations for up to 25 people. Integrated power and data in the seating area and adjacent area, unistruts for hanging signage and other branding options support a variety of activations.
Additional spaces within the expansion include the 10,000-square-foot outdoor Marquee Courtyard available for private events, the 47,000-square-foot Chairman’s Ballroom, 30,000-square-foot Boulevard Ballroom and two non-traditional boardrooms. The largest two ballrooms feature acoustically treated operable walls that can divide the spaces into 16 breakout rooms.

