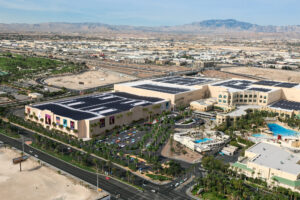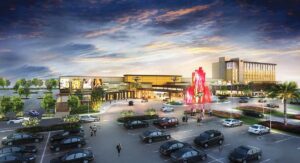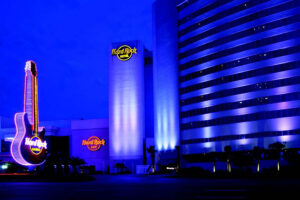Conveniently connected to The Linq, Harrah’s, and Flamingo resorts, Caesar’s Forum Convention Center will be known for hosting the “two largest pillarless ballrooms” in North America. The Forum will be built in the parking lot behind The Linq and the High Roller, stretching toward Koval Lane. Comprised of two 108,000-square-foot grand ballrooms and two 40,000-square-foot junior ballrooms, the venue will also offer the permanent 100,000-square-foot outdoor Forum Plaza for cocktail receptions, sessions, and meetings. It is already being promoted as a novel location for breakfast, lunch, and a chance to “dazzle your attendees with an extravagant dinner under the stars.”
A walkway over Linq Lane will connect guests to the retail and restaurants at The Linq Promenade, and a covered sky bridge will let conventioneers quickly travel directly to Harrah’s, The Linq Hotel, and the Monorail. Featuring a glass design, the space will place a special emphasis on “natural light” and a “neutral pallet” to enable temporary branding opportunities.






