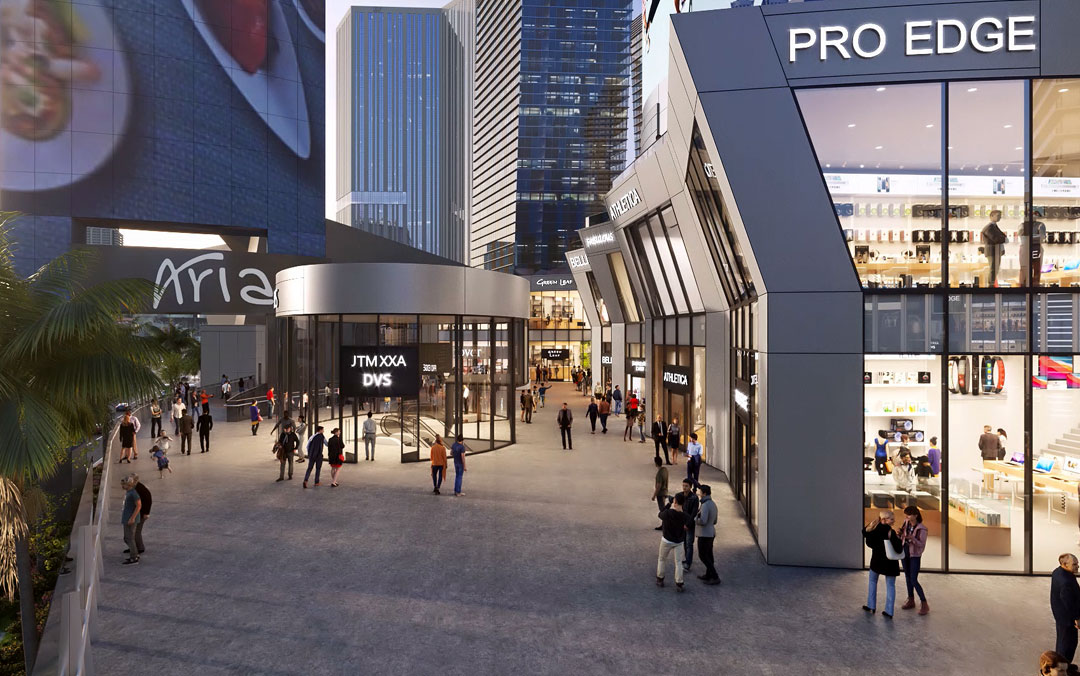FEA Consulting Engineers provided the mechanical, plumbing, electrical, low voltage engineering and lighting design services for the retail center at the Harmon by MGM Mirage and Dubai World. The retail center contained four levels between 10,000 SF to 41,000 SF, along with a 10K SF common area, 19K SF Sub Level One and additional storage. FEA Consulting Engineers also added an outdoor terrace on Level 4 and new stairs from Level 1 to Level 4, as well as new passenger elevators. FEA Consulting Engineers also provided the mechanical, plumbing and electrical engineering services for Ocean Prime, a 16,130 SF restaurant located on Floor 4. Included in Ocean Prime is a 2,260 SF entry bar, 5,200 SF main bar and dining area, 2,460 SF patio, 850 SF PDR1, 450 SF PDR 2, 680 SF WC, 3,930 SF kitchen and 300 SF corridor.






