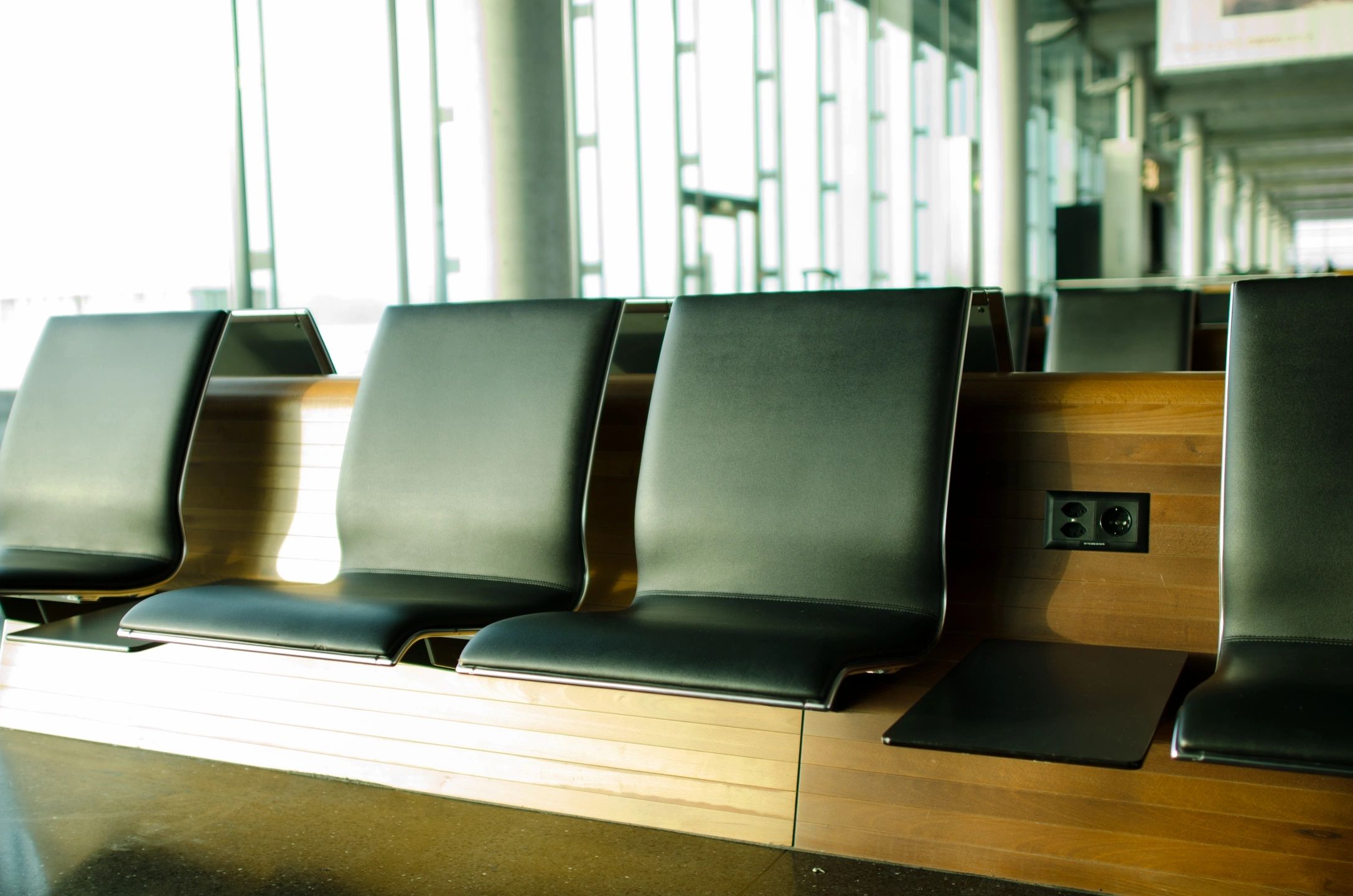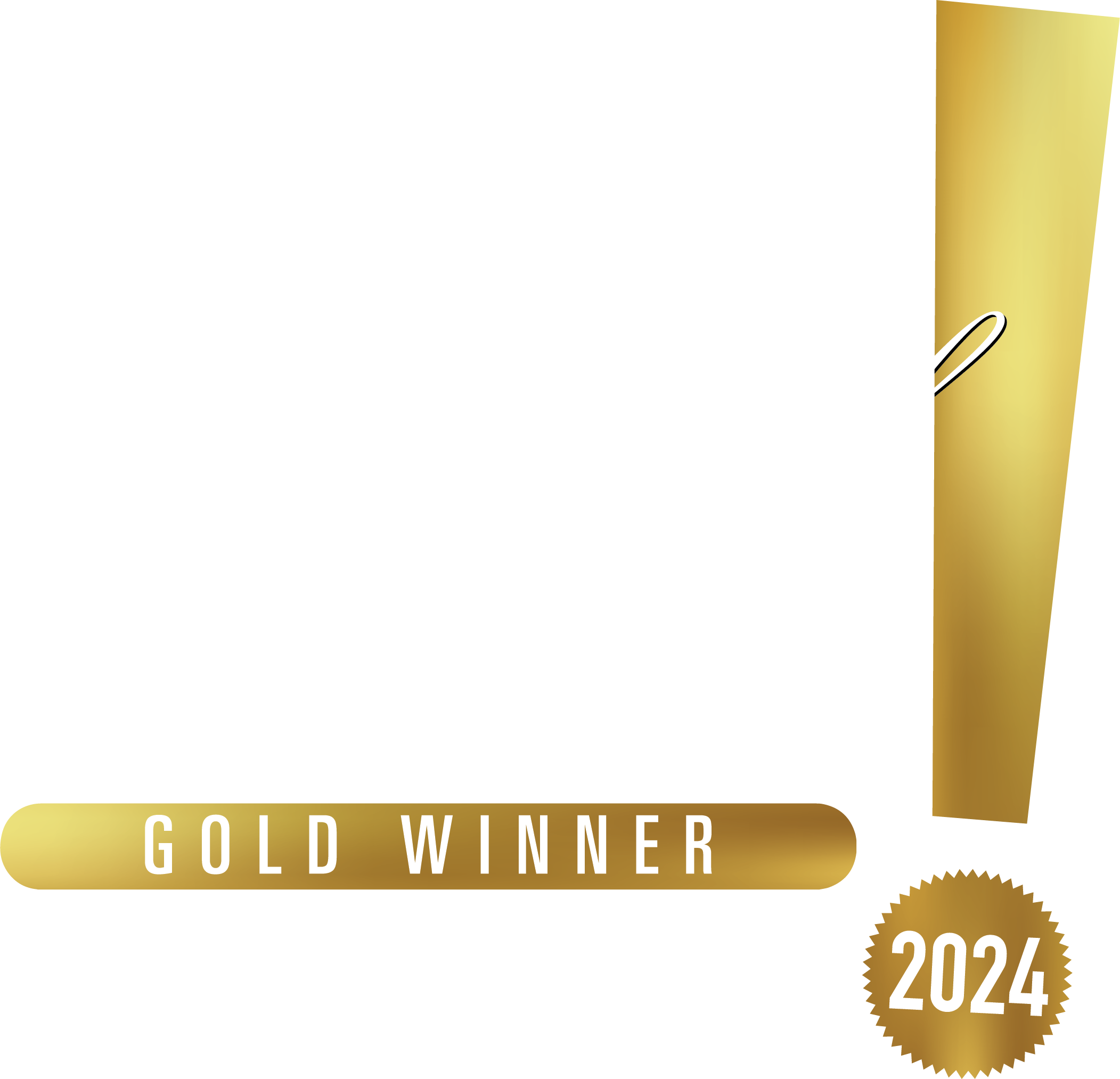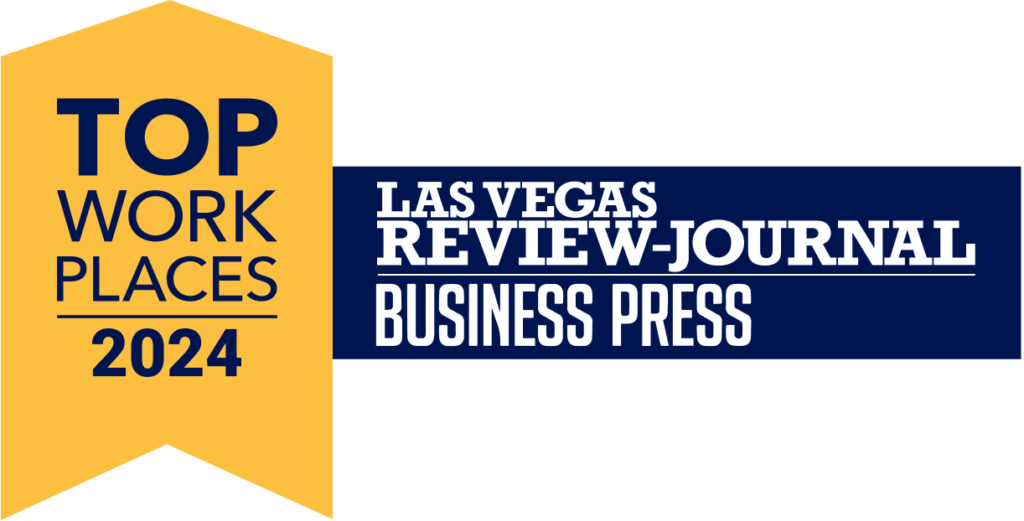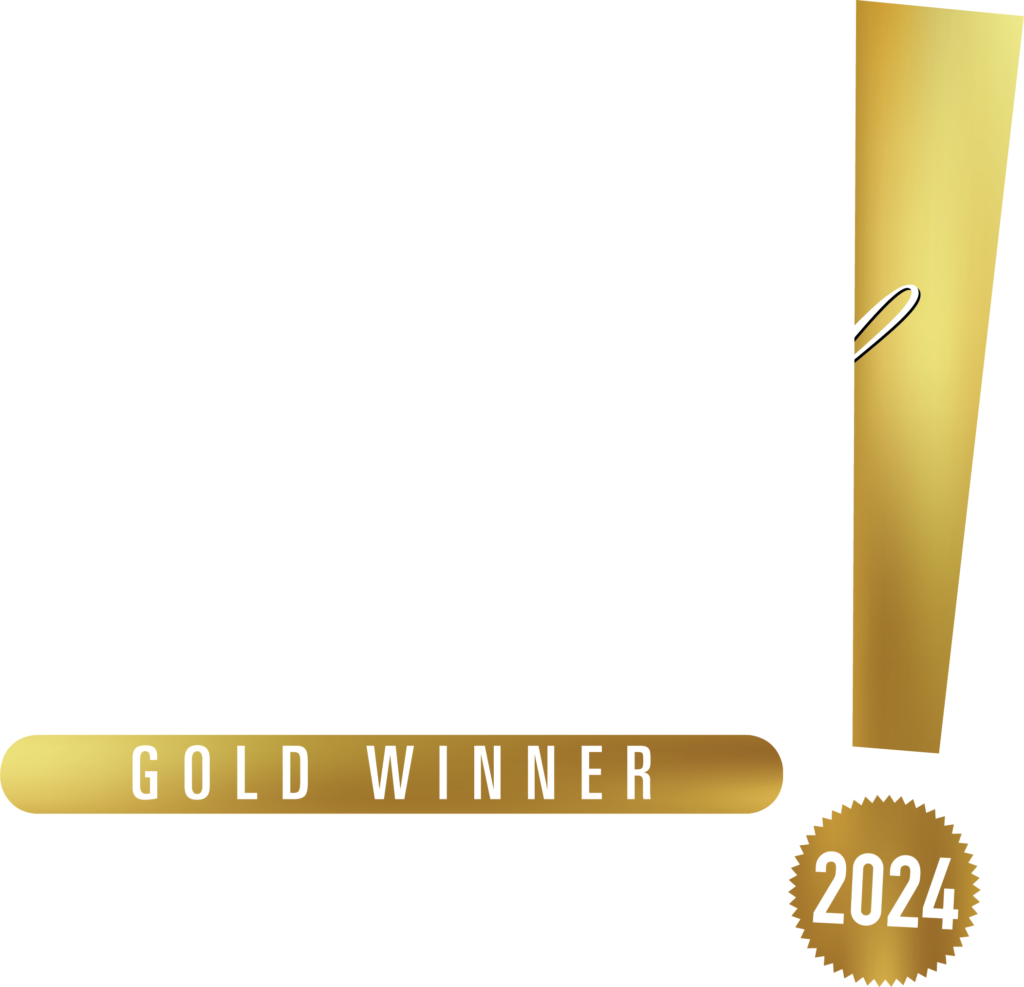The United Airlines Lounge Remodel at Las Vegas Airport in Terminal D involved tenant improvements to an existing space, encompassing approximately 3,000 SF. The project included the addition of a new Flight Operations lease space, the expansion of the In-Flight lease area, and a refresh of the existing In-Flight space. The remodel expanded the lounge to include a circulation area and vestibule of around 47 SF. The existing In-Flight area, covering approximately 1,100 SF, was refreshed, and a new In-Flight expansion of about 438 SF was added. This expansion featured a manager’s office, a shared supervisor office, a lounge area with a kitchenette, three CBT workstations, a quiet room with four recliners, crew mailboxes, file storage, and luggage storage. Additionally, a new Flight Operations space of approximately 1,205 SF was created, which included office cubicles with one to two workstations, a lounge area with three to four recliners, a quiet room with six sleepers, baggage storage, and a pilot planning area equipped with two computer workstations, two phones, two power towers, a printer area, and table seating. The remodel aimed to enhance operational efficiency and provide a refreshed, functional space for United Airlines staff.






