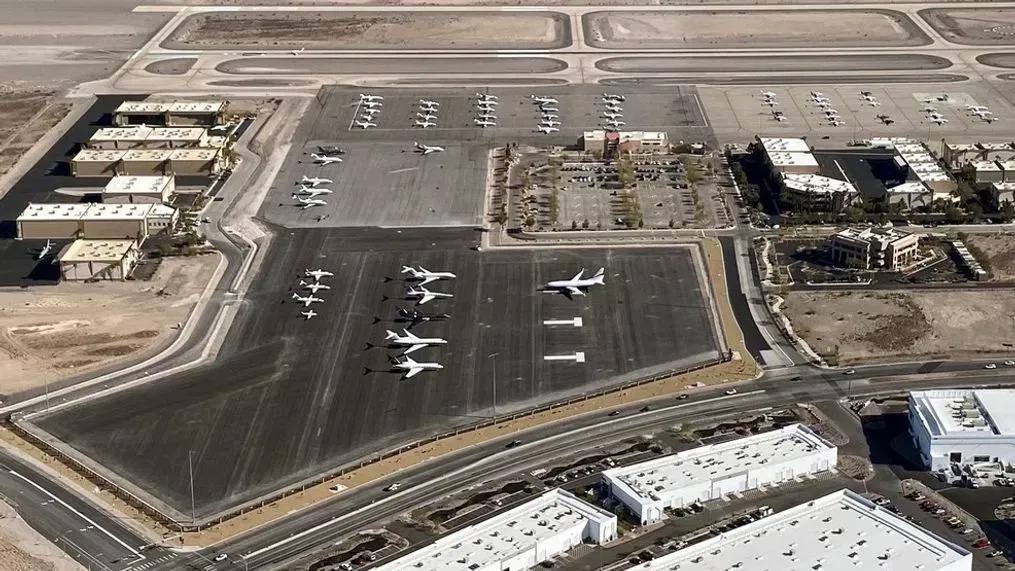The Rocky Mountain Aviation Hangar at Henderson Executive Airport was developed as part of a comprehensive project that included the construction of a new VGK Hangar Site, Fuel Farm, Office space, Ramp, and an extended Taxiway. The central feature of the project was a 38,066 SF concrete tilt-up structure housing the hangar, offices, and parking, with a clearance of 30 feet to the underside of the roof structure. The project also involved the installation of a fuel farm and the construction of a 112,500 SF ramp and a 45,058 SF taxiway extension. Additionally, a new internal road was built to connect the hangar to the Executive Airport. The hangar, following Concept 1, covered 29,468 SF, with a width of 278 feet, a depth of 106 feet, and a 3-foot clearance to the walls. This project aimed to provide a state-of-the-art facility that would meet the operational needs of Rocky Mountain Aviation while enhancing the infrastructure at Henderson Executive Airport.
Rocky Mountain Aviation Hangar at Henderson Executive Airport

Location
Henderson, Nevada
Services
Mechanical, Electrical, Plumbing, Low Voltage and Lighting Design
Development
38,066 SF
More Projects





