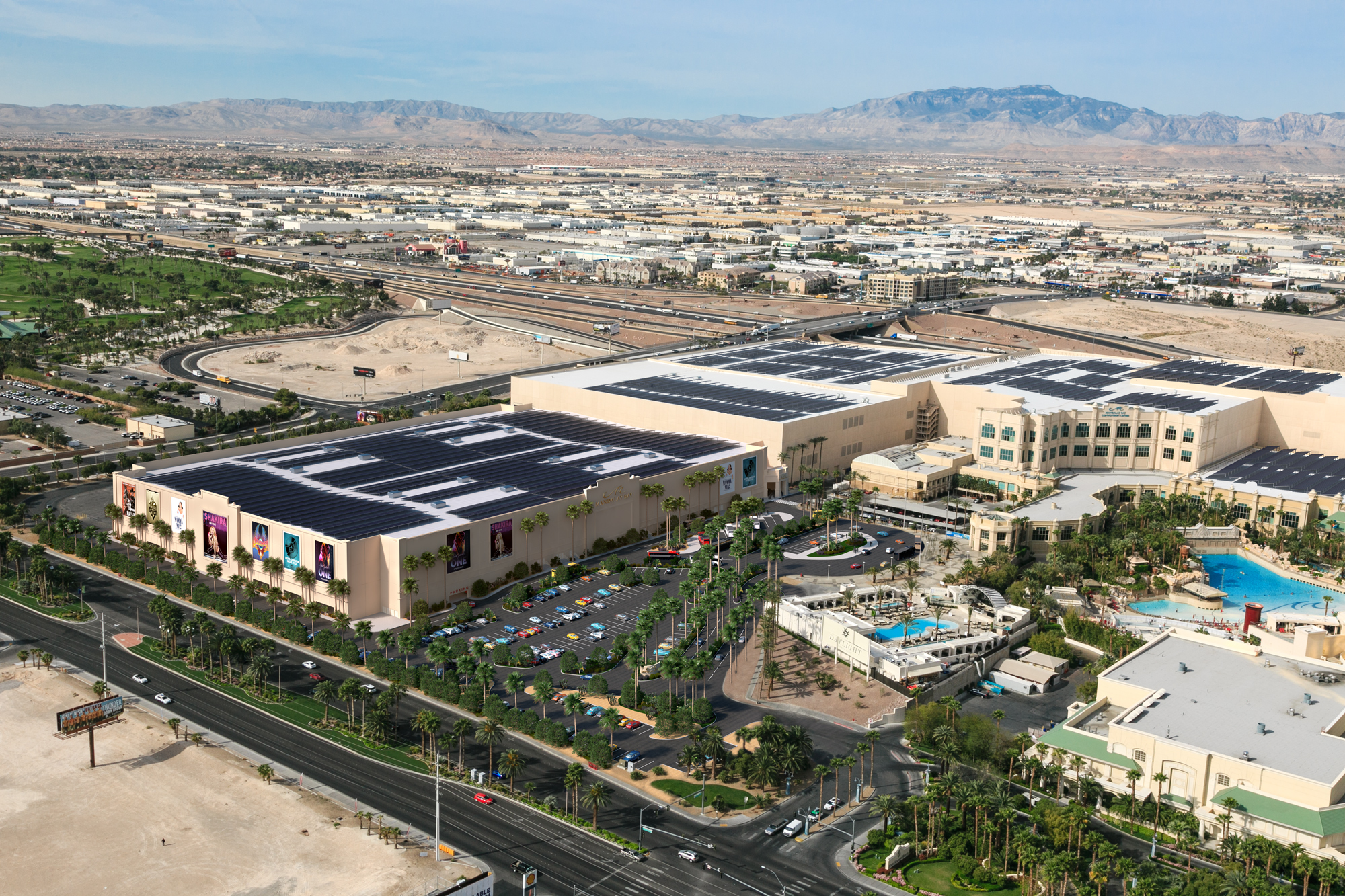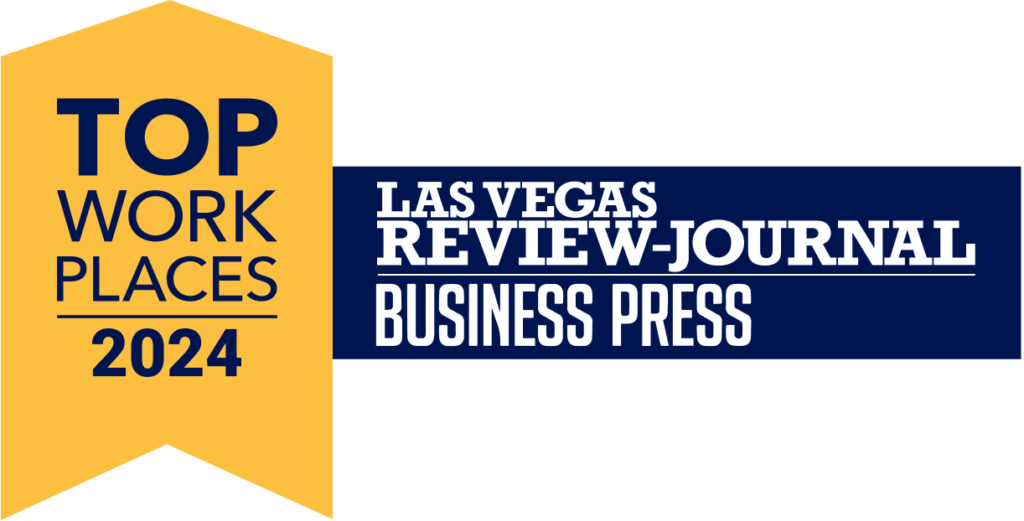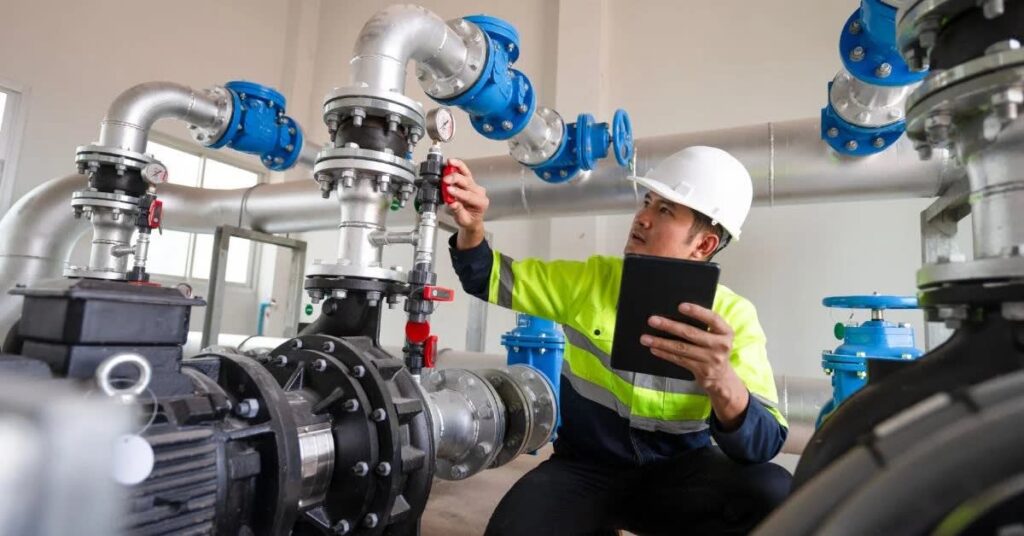The Mandalay Bay Resort and Casino Convention Center expansion in Las Vegas included 250,000 SF of new exhibit space, a 20,000 SF foyer and underground parking. MGM Resorts now offers a total of 4 million SF of leading meeting and convention space within a two-mile stretch on the Las Vegas Strip. That’s more than all the convention space in Manhattan combined.
Additional spaces within the expansion include the 10,000 SF outdoor Marquee Courtyard available for private events, the 47,000 SF Chairman’s Ballroom, 30,000 SF Boulevard Ballroom and two non-traditional boardrooms. The largest two ballrooms feature acoustically treated operable walls that can divide the spaces into 16 breakout rooms.
FEA Consulting Engineers provided mechanical, plumbing, electrical and low voltage engineering services for the convention center expansion project, which included an approximately 2,800 SF kitchen addition at the southwest portion of the existing convention center.







