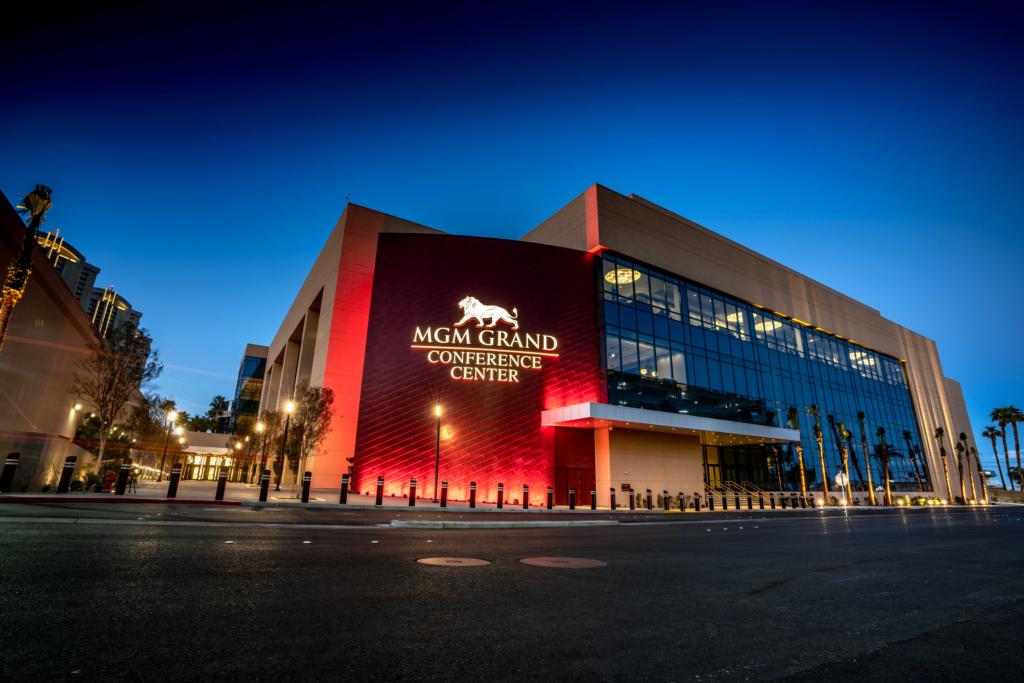The hospitality company expanded the existing three-story MGM Grand Convention Center by 250,000 SF, bringing it to a total of 850,000 SF. The additional space made it the second largest convention space in MGM Resorts portfolio, after Mandalay Bay.
FEA Consulting Engineers provided mechanical, electrical, plumbing and low voltage services in various parts of the project, including:
- 130,000 SF of ballroom and meeting rooms
- 30,000 SF of pre-function space
- 65,000 SF of back of house space
- 7,500 SF of restroom space
- 10,000 porte cochere






