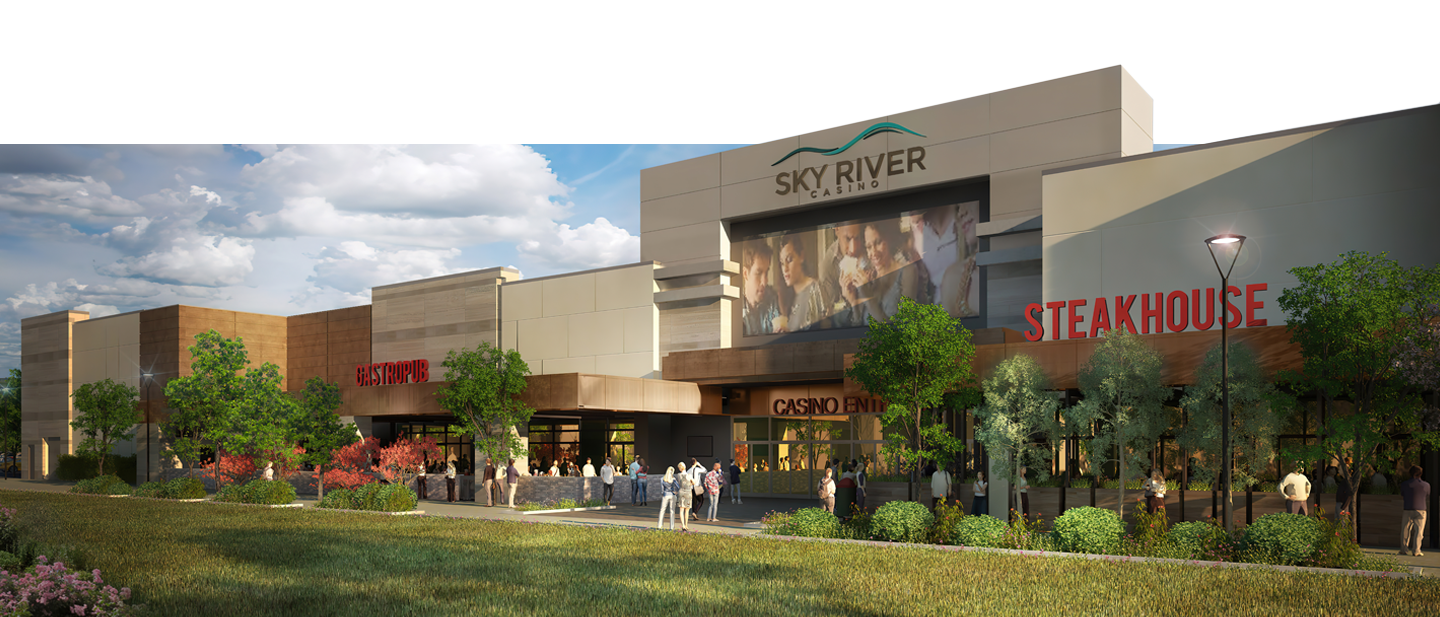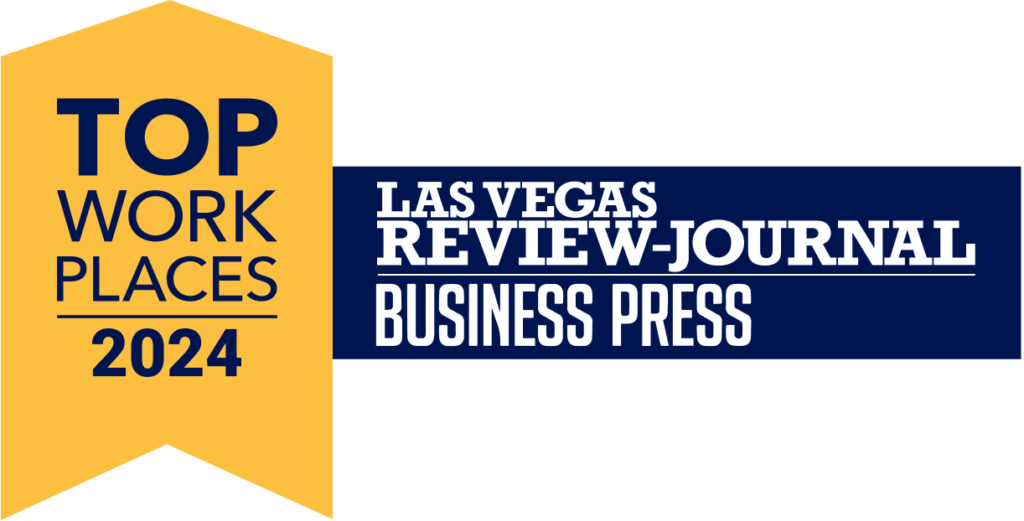Sky River Casino, the much anticipated and long-awaited new gaming destination in Northern California, broke ground on March 9, 2021, and opened its doors in August 2022. This $500 million gaming development in Elk Grove, California, near Sacramento, is right off Highway 99, a convenient commute from nearby cities.
Sky River Casino offers over 100,000 SF of gaming space, with 2,000 slot machines, 80 table games, poker rooms, high-limit VIP rooms, and 14 global eateries, including SR Prime Steakhouse, the widely known Chinese restaurants Dragon Beaux and Koi Palace Express, offering hot pot, Cantonese dim sum delicacies, Asian beer, etc. There is also Japanese cuisine Fukuro by Kru and a one-stop food plaza called The Market, which offers a superb dining experience with variety of delicacies from all over the world. The property also has a spa, hotel, shopping outlets and the largest convention center in the area.
FEA Consulting Engineers provided the mechanical, electrical, plumbing and low voltage services for the project, which included converting an existing poker room into a cigar bar. The remodel included the construction of a new bar, new humidor room and new entry façade. FEA also led modifications on the listing design, HVAC system, overhead roof framing, and the floor structure to provide solid composite slabs at the bar and humidor.






