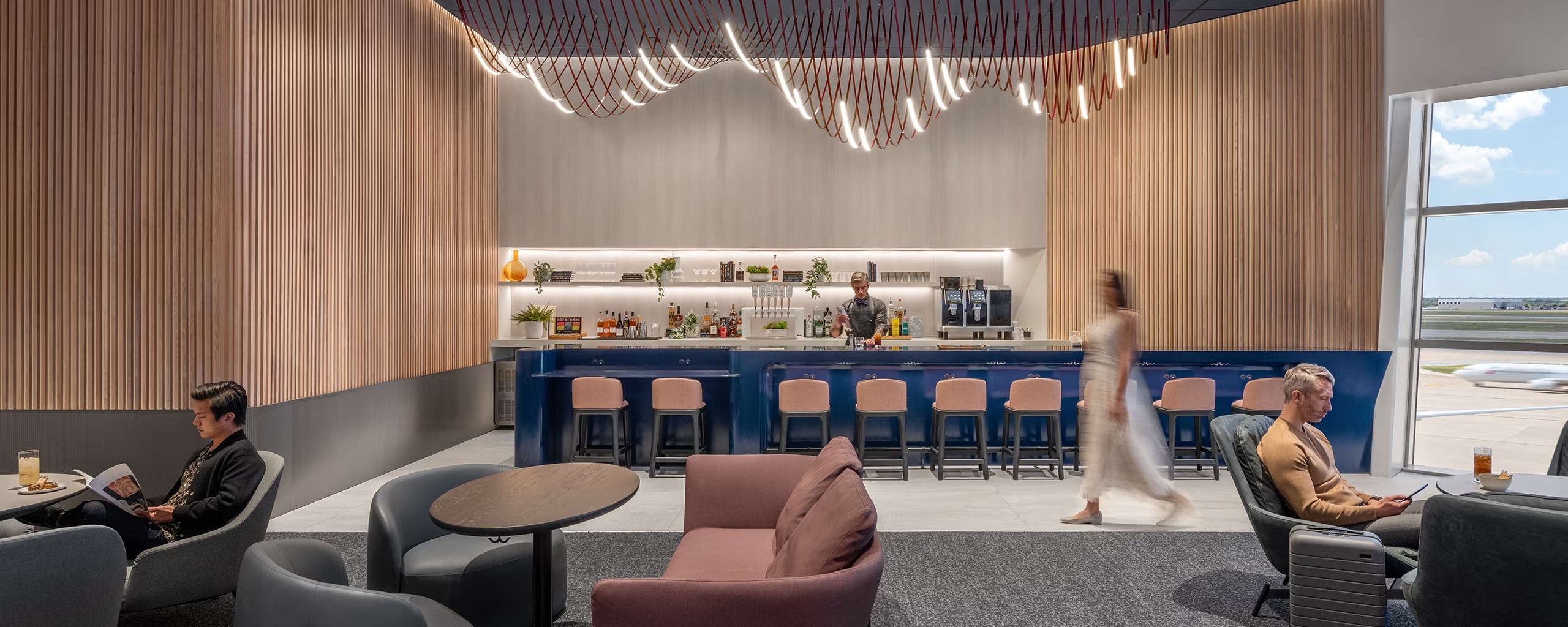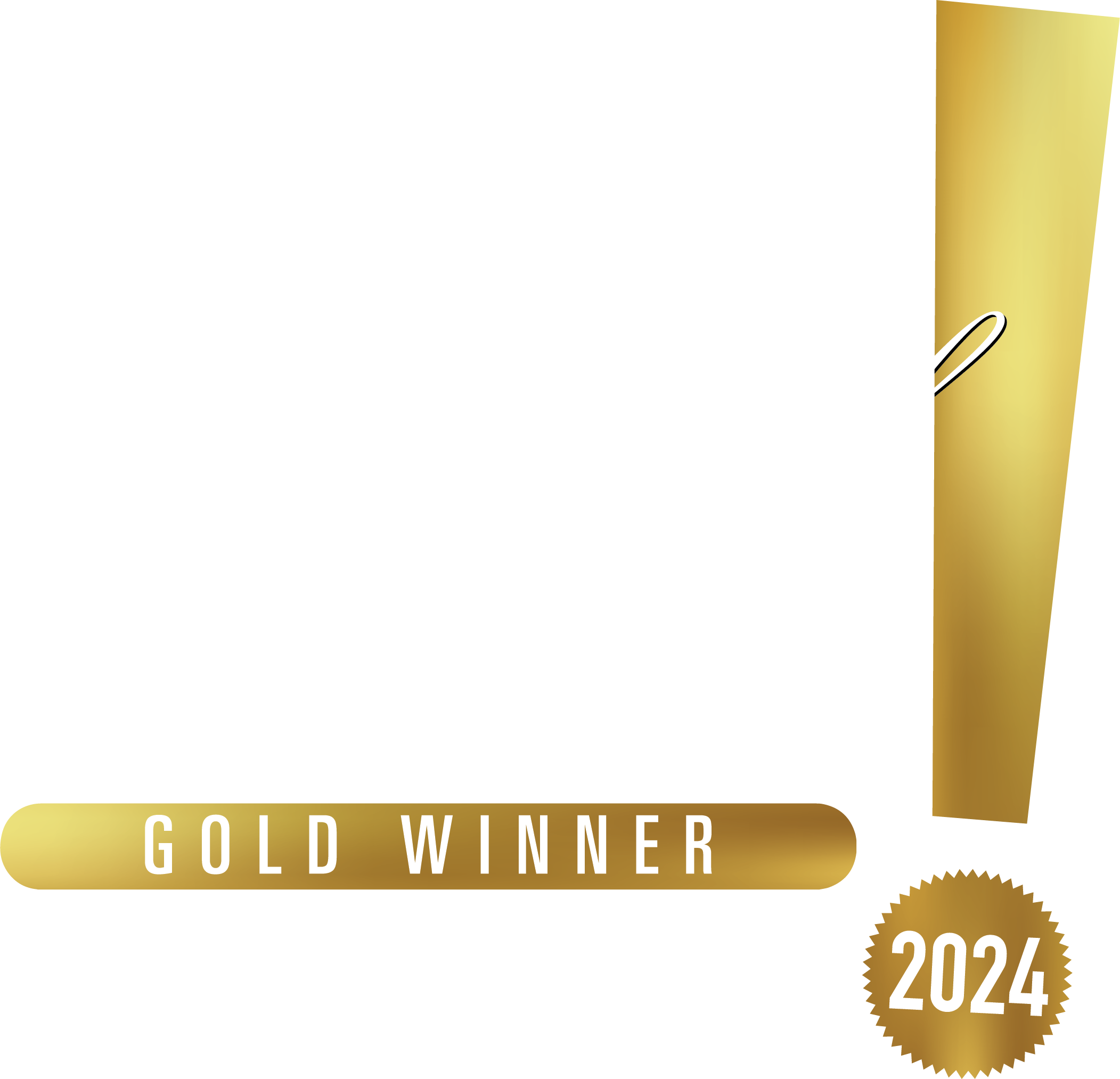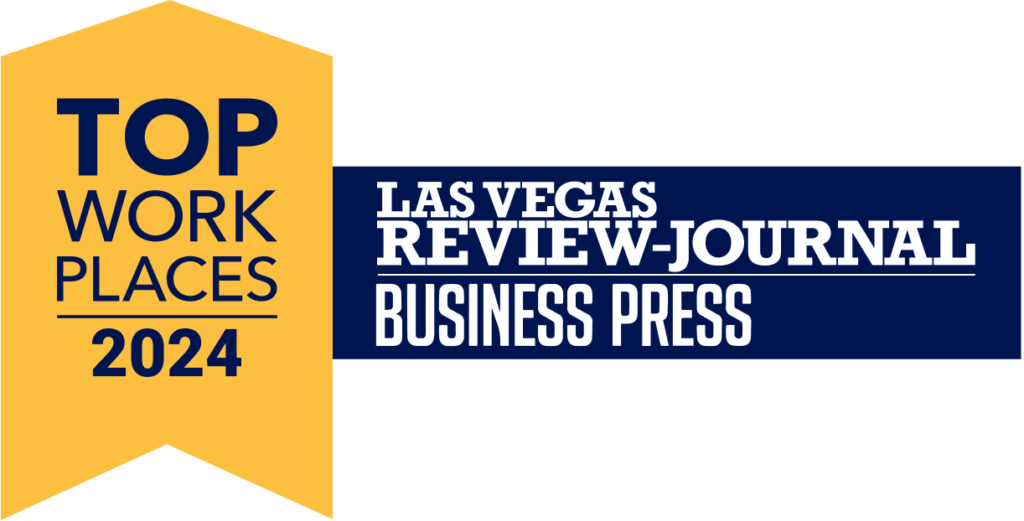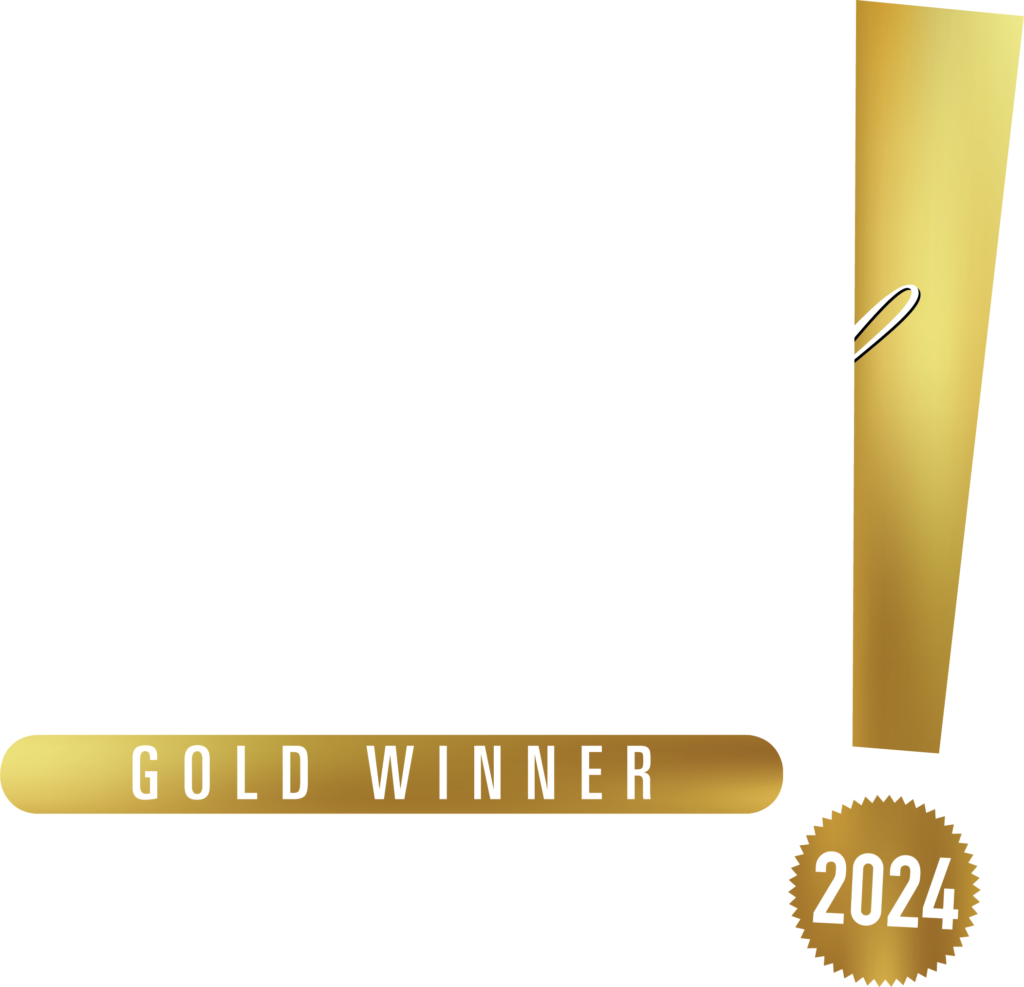The Capital One Lounge at Las Vegas Terminal D was created through the reconfiguration of existing space within the concourse. The project included relocating approximately 1,000 SF of existing amenities to the second floor, including the Pet Relief Area, Metro PD Break Room, and Housekeeping Storage. The existing Kids Play Area, covering about 300-400 SF, was relocated to the first floor. The lounge itself, spanning 9,600 SF, was developed to include a Main Lounge with a bar, café, lounge, library, buffet, and dining area, as well as a VIP area featuring a Champagne Bar. Additional facilities such as a kitchen, restrooms, offices, and storage areas were also incorporated into the lounge. This project successfully enhanced the passenger experience by providing a luxurious and functional lounge space while efficiently managing the relocation of existing amenities.
Capital One Lounge at LAS Terminal D

Location
Las Vegas, Nevada
Services
Mechanical, Electrical, Plumbing, IT, Security Systems, Audio Visual and Lighting
Development
1,000 SF
More Projects





