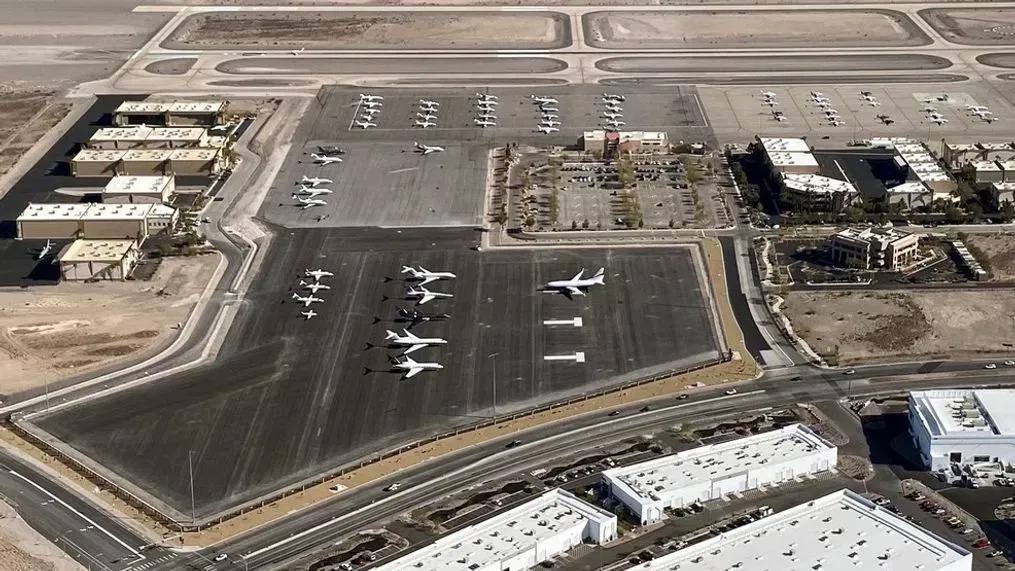The Rocky Mountain Aviation Hangar at Henderson Executive Airport was developed as part of a comprehensive project that included the construction of a new VGK Hangar Site, Fuel Farm, Office space, Ramp, and an extended Taxiway. The central feature of the project was a 38,066 SF concrete tilt-up structure housing the hangar, offices, and parking, with a clearance of 30 feet to the underside of the roof structure. The project also involved the installation of a fuel farm and the construction of a 112,500 SF ramp and a 45,058 SF taxiway extension. Additionally, a new internal road was built to connect the hangar to the Executive Airport. The hangar, following Concept 1, covered 29,468 SF, with a width of 278 feet, a depth of 106 feet, and a 3-foot clearance to the walls. This project aimed to provide a state-of-the-art facility that would meet the operational needs of Rocky Mountain Aviation while enhancing the infrastructure at Henderson Executive Airport.







